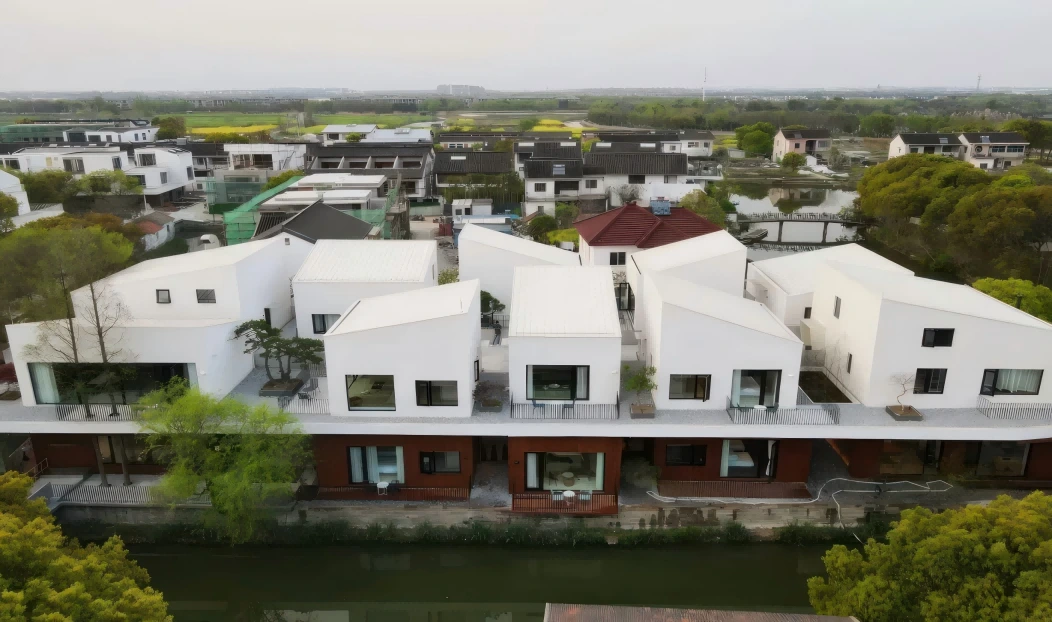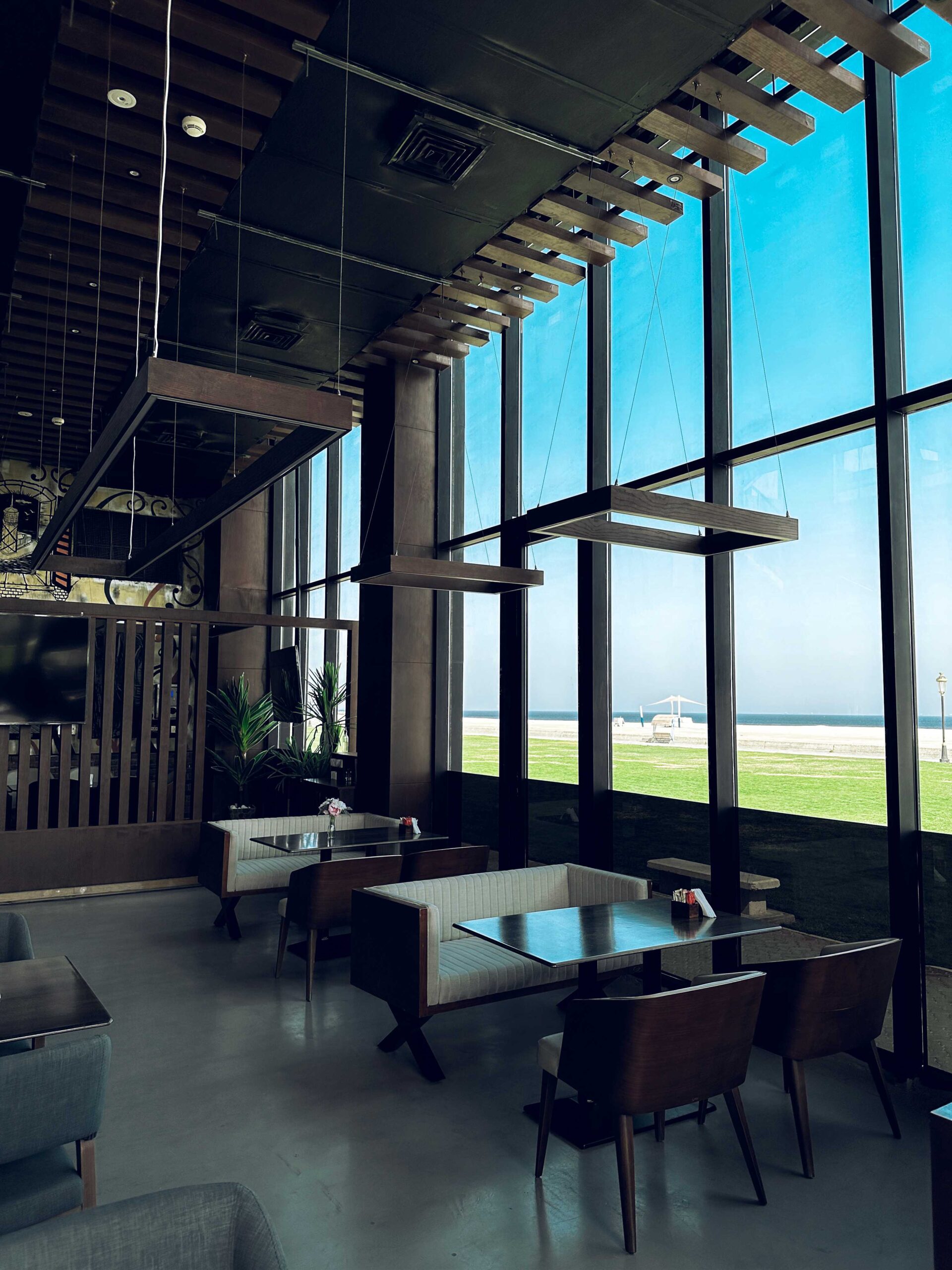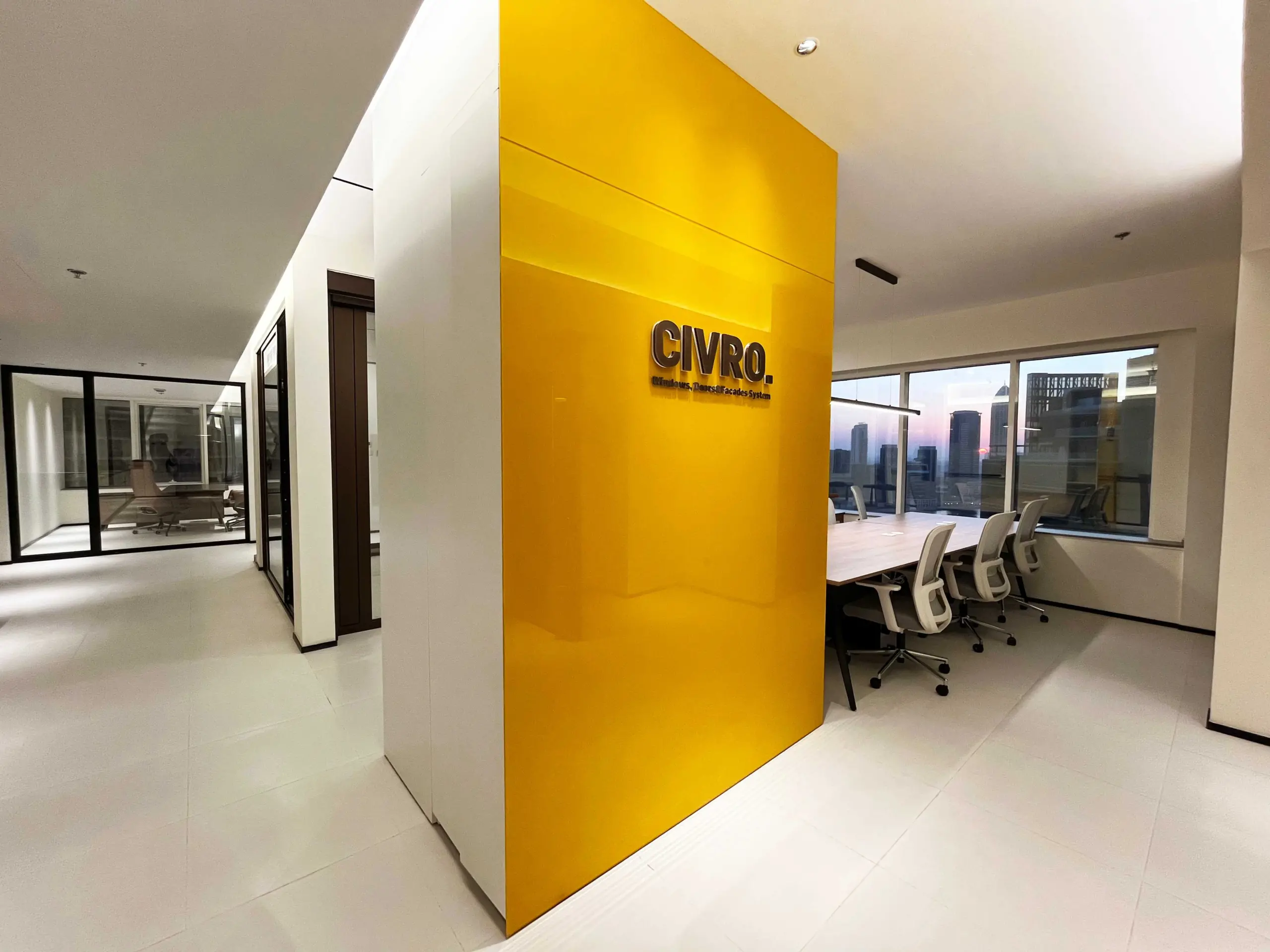Office Aesthetics in Nature
Cities are theatres of constant tension – between order and freedom, between structure and spontaneity. While dense skylines and concrete forests dominate our urban landscapes, modern workplaces are increasingly searching for warmth, openness, and a closer dialogue with nature. The Oriental Electric Heating Expert Building, designed by Qiwu Design, is a fine example of this philosophy, where architecture and natural aesthetics merge to create an office that breathes.
A Dialogue Between Nature and Creativity
The building redefines the workplace as a realm not merely of productivity but also of inspiration. By combining modern functionality with natural softness, the design speaks to both practicality and artistry. Restrained lines and gentle tones allow light and air to flow freely, shaping a spatial energy field where people and place resonate in harmony.
The entrance hall makes a striking first impression. A minimalist black-and-white palette, combined with precise lighting, sets the tone for elegance and rationality. The L-shaped wall design introduces sharp linearity while enhancing the building’s social essence, establishing the company’s identity from the very first step.
“When we first entered the space, the balance of light, proportion, and detail gave us an immediate sense of calm. CIVRO’s window systems brought an openness that transformed the interiors into something truly welcoming.” – Project Designer, Qiwu Design
Corporate Storytelling Through Space
The corporate culture wall stands as an emotional anchor. Every enterprise carries its history of failures, triumphs, and perseverance, and here, those stories are etched into time. The rhythm of light further amplifies this energy, while steel railings enhance the floating sensation of the staircase, encouraging interaction and visual dynamism.
The meeting rooms carry a more grounded personality. Subtle wood and grey tones are paired with expansive floor-to-ceiling windows, creating spaces that are both professional and approachable. Functionality is balanced with understated elegance, echoing the company’s spirit of rigour and precision.
“Our team values the clarity of natural light. The CIVRO XW65FX fixed windows and XWS90IN inward-opening window systm allow us to maximise transparency while ensuring comfort and efficiency.” – Owner’s Representative
Layers of Comfort – From Reception to Relaxation
The reception area exudes a composed and modern business atmosphere, defined by muted greys and tailored lighting. Moving deeper into the building, the leisure spaces reflect a gentler tone. Here, neutral colours, greenery, and filtered daylight converge, inviting staff to unwind without losing spatial fluidity.
The interplay of inside and outside is critical. Large windows mirror shifting skies and garden greenery, establishing a natural baseline for the office experience. The effect is simple yet profound: nature becomes the background rhythm of work.
A Multifaceted Environment
From the second-floor meeting room bathed in sunlight to the Chairman’s office defined by clean symmetry and a powerful accent of red, the project explores contrasts of order and vitality. The tea room, adorned with plants and wooden textures, encourages stillness and mindfulness, while the third-floor reception integrates hospitality and leisure, proving that one space can serve many functions.
Upstairs, the rooftop terrace opens the building to the vastness of the sky. Here, nature becomes both partner and muse – fresh air and open horizons remind employees of life beyond the office, reinforcing creativity and well-being.
CIVRO Windows and Doors – Bringing Nature Indoors
This project is a celebration of how architectural products can elevate design ambitions. The use of CIVRO’s premium systems – including the XD65OU outward-opening door, AD140LS_NHS lift-and-slide door, and the XW100PO manual push window – ensures both functionality and aesthetics.
Every window and door plays a role: from maximising natural light to maintaining energy efficiency and acoustic comfort. The seamless integration of glass and frame allows the building to embrace transparency without compromising on durability or performance.
CIVRO solutions were essential in realising our vision. They provide reliability, fine detailing, and above all, a connection to the outdoors – something we believe every modern workspace needs.” – Qiwu Design Lead Architect
The Spirit of Natural Workspaces
The Oriental Electric Heating Expert Building is more than an office; it is a sanctuary of ideas, a space where corporate culture, architecture, and natural aesthetics converge. By treating employees not merely as workers but as people in need of beauty, light, and balance, the design achieves a new model of workplace living.
In the words of the project designers, the aim was to craft an “ideal office space – one that integrates nature, architecture, and city, enabling both calm reflection and dynamic energy.” With CIVRO as a trusted partner, the vision has become a tangible reality.


